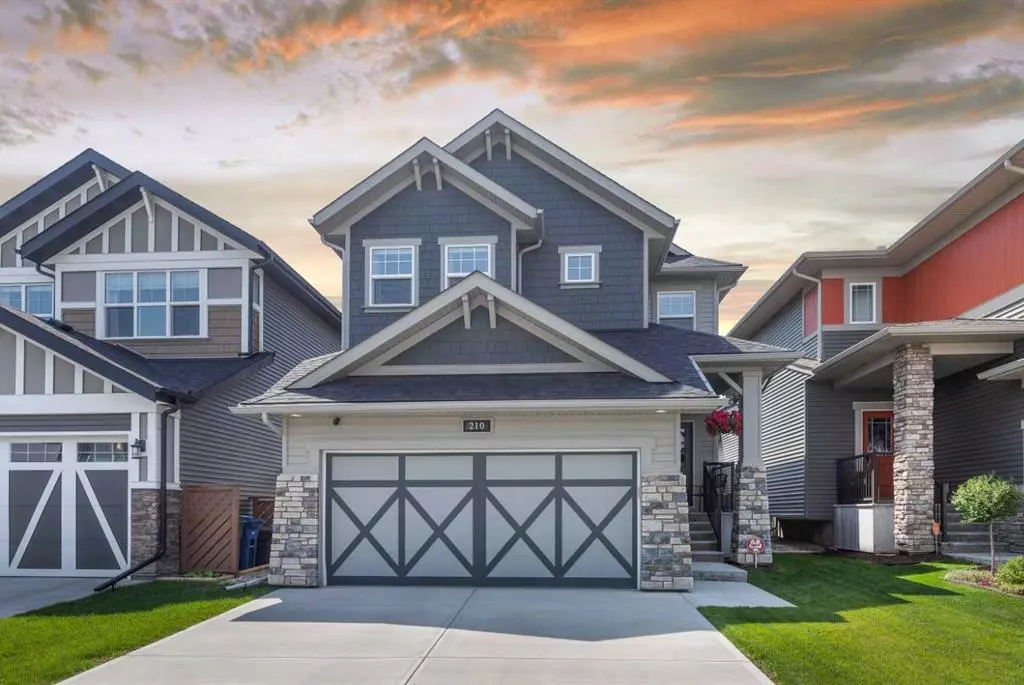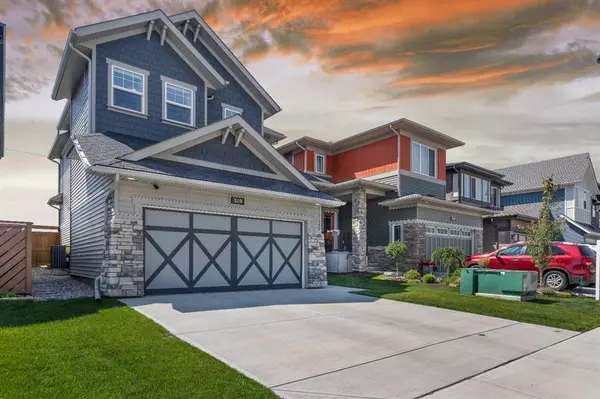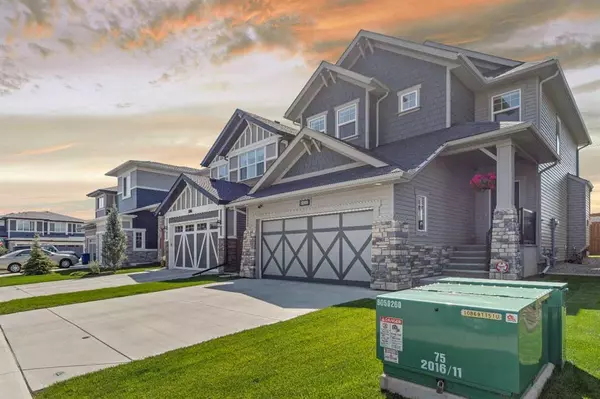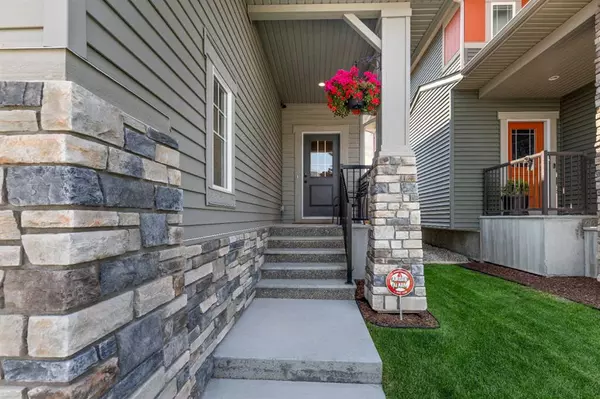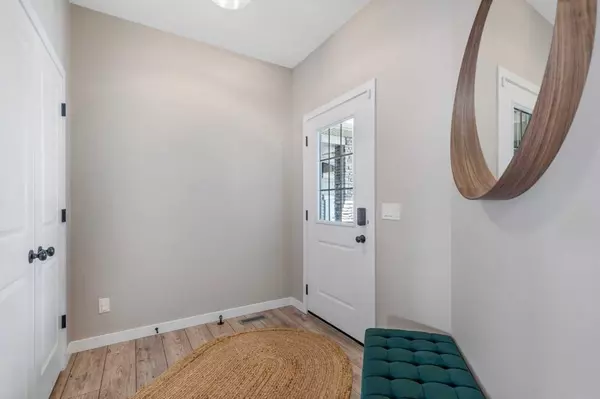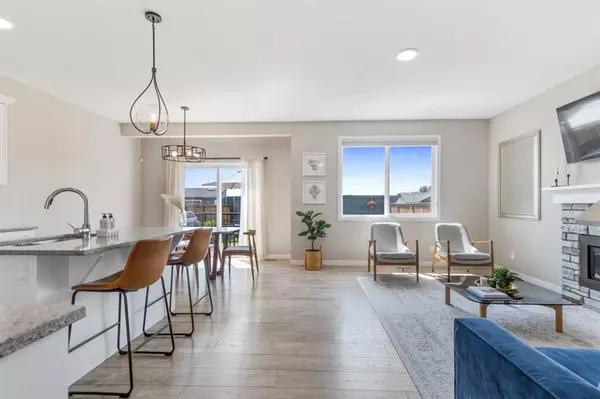$630,000
$630,000
For more information regarding the value of a property, please contact us for a free consultation.
3 Beds
3 Baths
1,762 SqFt
SOLD DATE : 08/08/2023
Key Details
Sold Price $630,000
Property Type Single Family Home
Sub Type Detached
Listing Status Sold
Purchase Type For Sale
Square Footage 1,762 sqft
Price per Sqft $357
Subdivision Kings Heights
MLS® Listing ID A2068998
Sold Date 08/08/23
Style 2 Storey
Bedrooms 3
Full Baths 2
Half Baths 1
HOA Fees $7/ann
HOA Y/N 1
Originating Board Calgary
Year Built 2018
Annual Tax Amount $3,462
Tax Year 2023
Lot Size 3,864 Sqft
Acres 0.09
Property Description
Welcome to your dream home in the City of Airdrie, Alberta! This beautiful property offers an incredible blend of comfort, convenience, and potential. With over 1700 square feet of developed space, this home provides the perfect canvas for your family's new chapter.
Step inside and be captivated by the heart of this home – a spacious kitchen with a walk-through pantry. Ideal for entertaining friends and family, this kitchen is a haven for culinary enthusiasts. Picture yourself creating cherished memories as you prepare meals in this functional and stylish space.
Beyond the inviting kitchen, you'll find a cozy living area featuring a great fireplace, offering warmth and ambiance during colder evenings. This space beckons you to unwind and relax after a busy day, creating a welcoming atmosphere for gatherings and special moments.
The convenience of a double attached garage cannot be overlooked, providing secure parking and ample storage for your vehicles and outdoor equipment.
Venture outdoors, and you'll be greeted by a manicured backyard, a private oasis to escape the hustle and bustle of everyday life with no neighbors backing onto. Enjoy a leisurely afternoon lounging in your serene outdoor space, surrounded by the beauty of nature.
This home features 3 spacious bedrooms and 2 1/2 bathrooms, providing ample accommodation for your family's needs. A practical second-floor laundry and family room as well as the potential for your personalized touch awaits in the basement, ready for tasteful future development. This presents a fantastic opportunity to add equity to the home and make it uniquely yours.
Not only does this home offer incredible features and mountain views, but it also boasts a prime location near parks, facilities, and all the amenities that the beautiful city of Airdrie has to offer. Experience the convenience of easy access to parks, schools, shopping centers, and more.
Don't miss the chance to call this your forever home. Contact us today for a private tour of this fantastic property!
Location
State AB
County Airdrie
Zoning R1-U
Direction N
Rooms
Other Rooms 1
Basement Full, Unfinished
Interior
Interior Features Bathroom Rough-in, Granite Counters, Kitchen Island, No Animal Home, No Smoking Home, Open Floorplan, Pantry, Recessed Lighting, Walk-In Closet(s)
Heating Forced Air
Cooling Central Air
Flooring Carpet, Laminate, Linoleum
Fireplaces Number 1
Fireplaces Type Gas, Living Room, Mantle, Stone
Appliance Central Air Conditioner, Dishwasher, Dryer, Electric Range, Garage Control(s), Microwave Hood Fan, Refrigerator, Washer, Window Coverings
Laundry Upper Level
Exterior
Parking Features Double Garage Attached
Garage Spaces 2.0
Garage Description Double Garage Attached
Fence Fenced
Community Features Park, Playground, Schools Nearby, Shopping Nearby, Street Lights, Walking/Bike Paths
Amenities Available Park, Picnic Area
Roof Type Asphalt Shingle
Porch Deck
Lot Frontage 34.42
Exposure N
Total Parking Spaces 4
Building
Lot Description Backs on to Park/Green Space, No Neighbours Behind, Views
Foundation Poured Concrete
Architectural Style 2 Storey
Level or Stories Two
Structure Type Stone,Vinyl Siding,Wood Frame
Others
Restrictions Airspace Restriction,Restrictive Covenant-Building Design/Size,Utility Right Of Way
Tax ID 84581255
Ownership Private
Read Less Info
Want to know what your home might be worth? Contact us for a FREE valuation!

Our team is ready to help you sell your home for the highest possible price ASAP

"My job is to find and attract mastery-based agents to the office, protect the culture, and make sure everyone is happy! "


